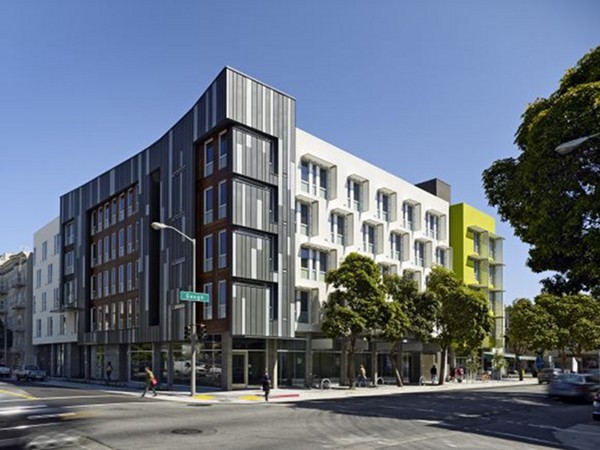Source: earthtechling.com
Published: October 2, 2012
Is it a trend? We’ve seen green low-income housing the city of Rome, Ga., expected to earn LEED for Homes certification at the Silver level. We’ve seen solar installed across a wide range of affordable housing units in Washington D.C. and St. Louis. We’ve seen comprehensive green build strategies at work in both the Via Verde and Hegeman affordable housing developments in New York — and now San Francisco has added another project to its green affordable housing lineup with the Richardson Apartments.
Fast CoExist reports that the recently completed development provides formerly homeless residents (many of whom live with physical and mental disabilities) with green living spaces and in-house social services. Located in San Francisco’s Hayes Valley neighborhood, this single-room occupancy (SRO) building, designed by David Baker and Partners Architects, is part of the larger Market + Octavia Neighborhood Plan, which aims to create a dense, transit-oriented neighborhood with streets that are friendly to pedestrians and bicyclists in an area beneath a former freeway overpass that collapsed during the 1989 earthquake.

image via David Baker and Partners
Comprising 120-units, this five-story building features sustainably harvested wood (including redwood and elm) and a landscaped courtyard, complete with tile mosaics. Sunshades outside the apartment windows allow natural daylighting to enter the buildings without contributing undue heat, and the water at the Richardson is warmed courtesy of the sun, which also kicks in electricity, via the building’s solar panels. The courtyard contains a bioswale that helps to purify stormwater run off, and up top, the building’s green roof helps to do the same.
Intelligent lighting controls dim or switch off the lights when the sun comes out, and turn them back on again when the sun disappears. Low-VOC paints and finishes help to create a healthy, comfortable indoor environment for residents, as do the various amenities in the building specifically tailored to its population, which include grab bars and wheelchair-accessible showers. The neighborhood in which the building is located is widely accessible to public transportation, and the Richardson features parking for bikes (though not for cars), in keeping with the vision of a dense, transit-oriented neighborhood.

1image via David Baker and Partners
The project was designed and built with the guidance of the Build It Green GreenPoint Rated and Green Communities checklists, which the architects used as a guide to incorporating green and energy efficient features into the project.
The rooms at the Richardson Apartments average only 300 square feet, but the building offers just about everything a formerly homeless person could require, including a counseling center, a medical clinic, a community room and a lounge. Retail spaces at the ground level contain a Vietnamese sandwich shop, a picture frame shop, and — most importantly for the building’s residents — a bakery and cafe that provides a “paid learning experience” for those who are both disabled and homeless or at risk of becoming so.
This is an all-affordable housing building, with residents paying 30 percent of their income as rent (up to $870, max). That represents a huge savings for residents, of course, over the common city housing stock, but the building helps to save cash for the city as well: 120 residents of the Richardson racked up around $2.4 million in city and medical services in the year before moving in, and that number has dramatically dropped in the time since, due to the building’s onsite medical clinic.
If this strikes you as a good model for affordable housing, the City of San Francisco would appear to agree, as it currently has another 120-unit affordable housing development in the works, designed along similar lines.
This article no longer exists at the Source link above. It can be found in the Matteroftrust.org Resource Library.
